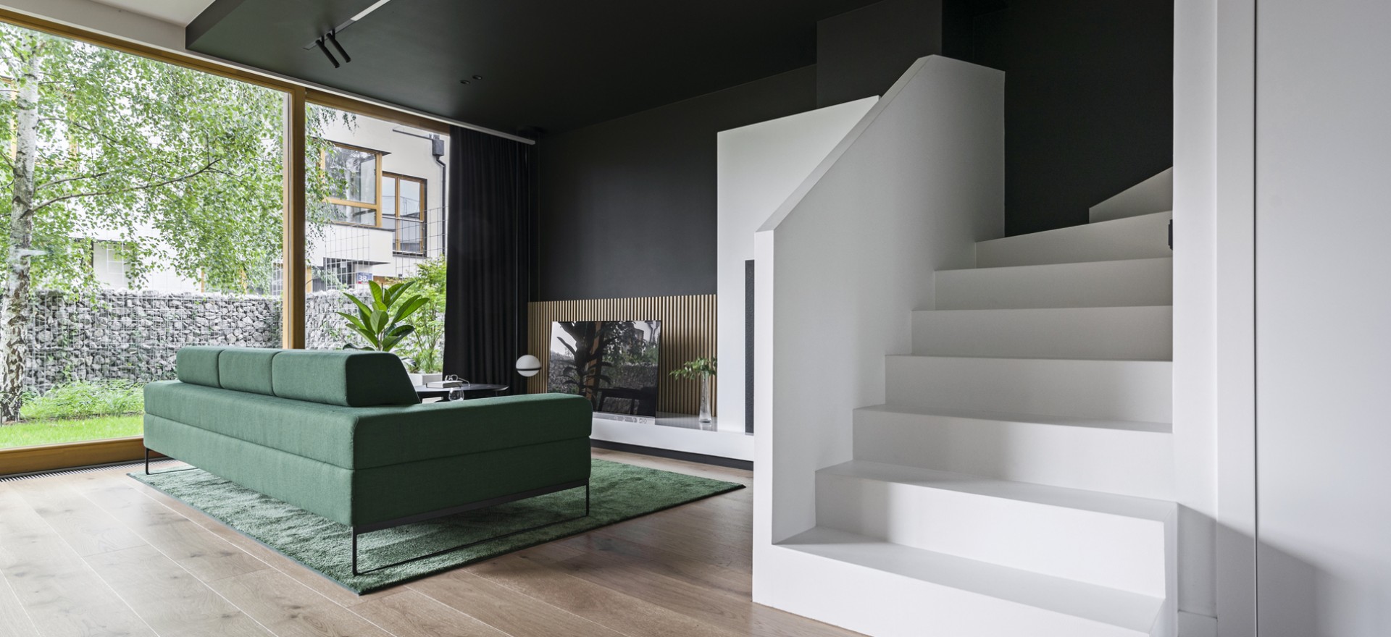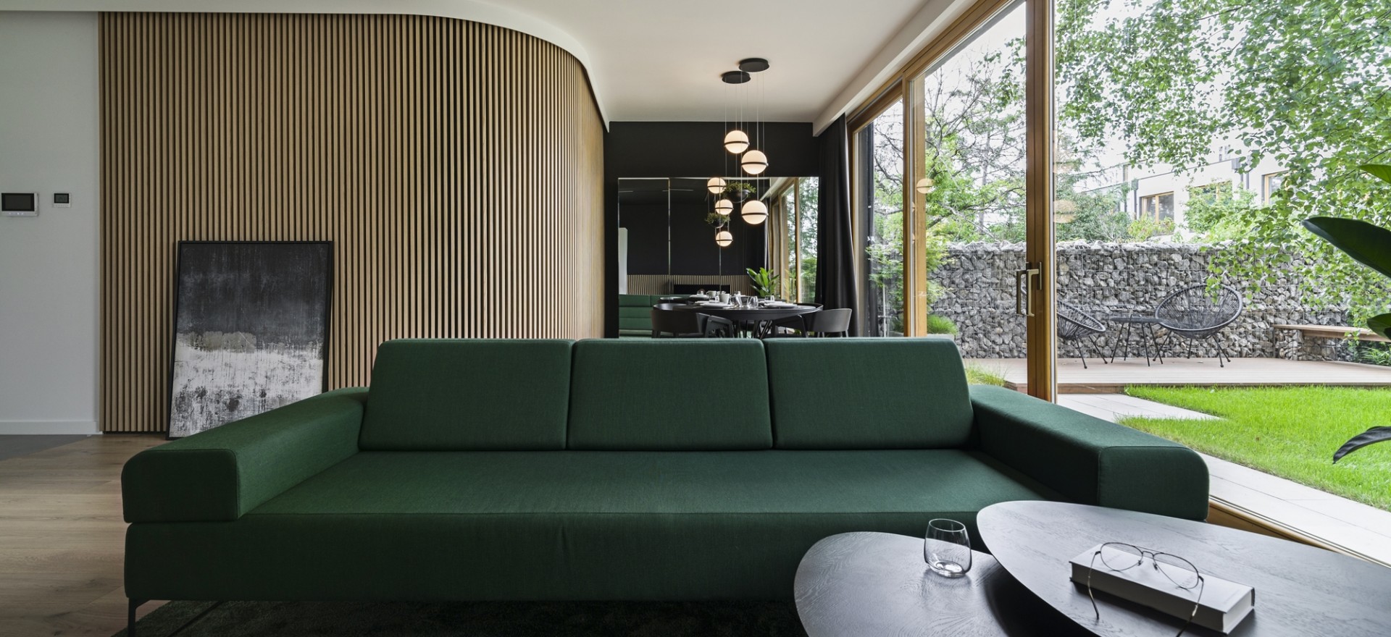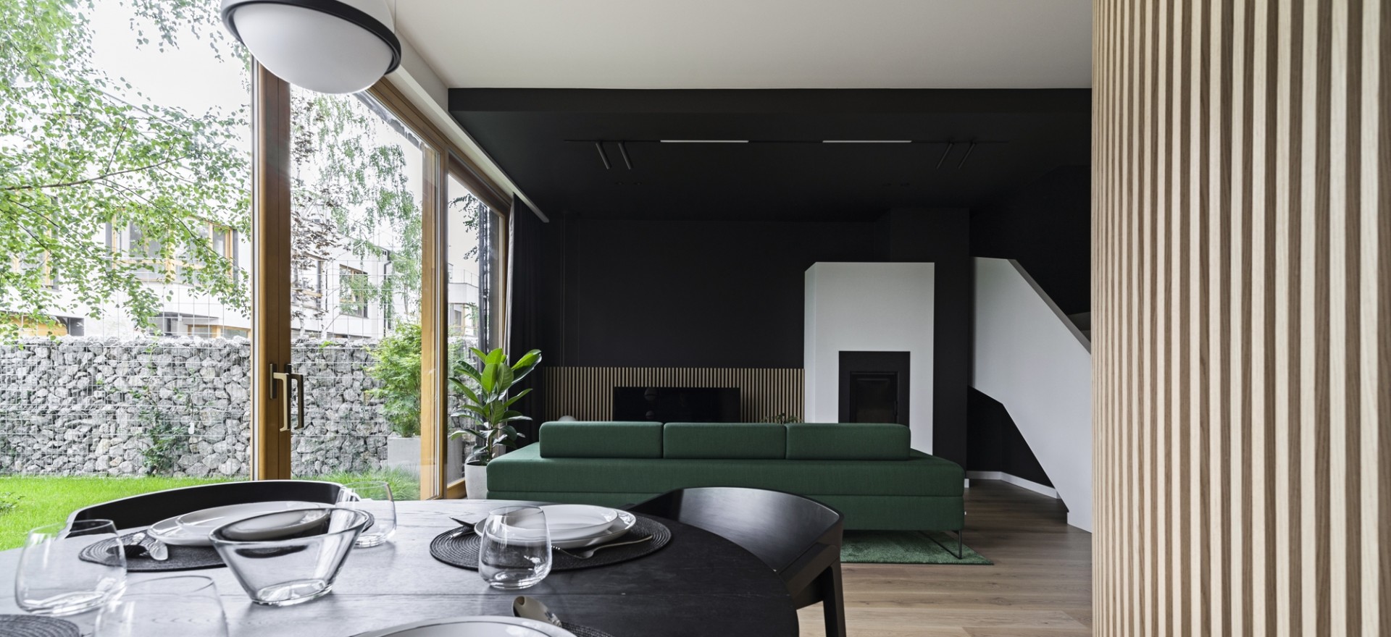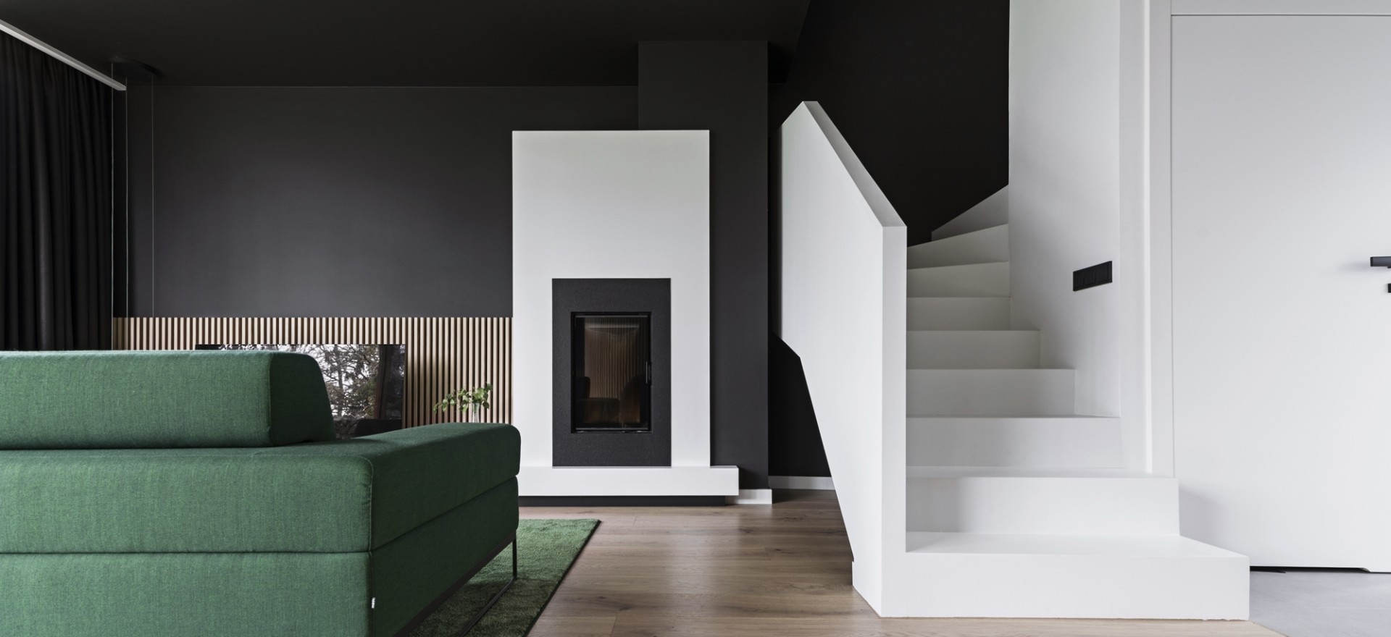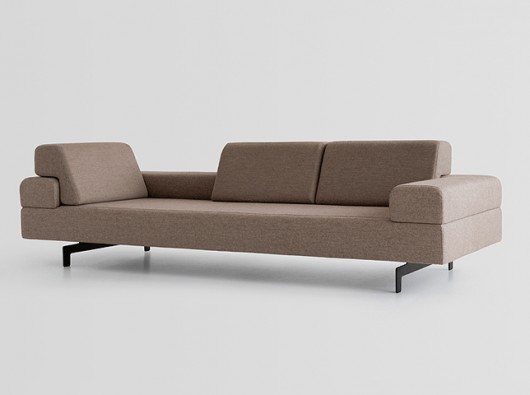Near the Bródno Forest, there is a unique house designed by architects from Warsaw’s KAEL studio. The building’s modern design stands out as a fusion of expressive colours, furniture geometry and comfort of use.
Initially, this slightly unusual space posed a considerable challenge for architects. The investors, who prefer cubist forms, were not particularly fond of the arch connecting the living room with the dining room. The architects proposed a concept in which the arch was covered with wooden lamellas. It added character to the place, but also became an interesting design highlight.
The ground floor of the apartment is an open space with different functions smoothly merging into one other: the dining room opens to the garden, but also to the living room which functions as the core of the house. From there, a white staircase leads to the first floor, and there is a passage to the corridor.
The stylish interior of the house has a refined colour scheme. The beautiful emerald green of the Rosco sofa blends well with the green shades of the carpet and plants. Black and white walls and accessories, coupled with light wooded floors and lamellas, round off the design.
Design and execution: KAEL Architekci
Photos: Rafał Chojnacki

