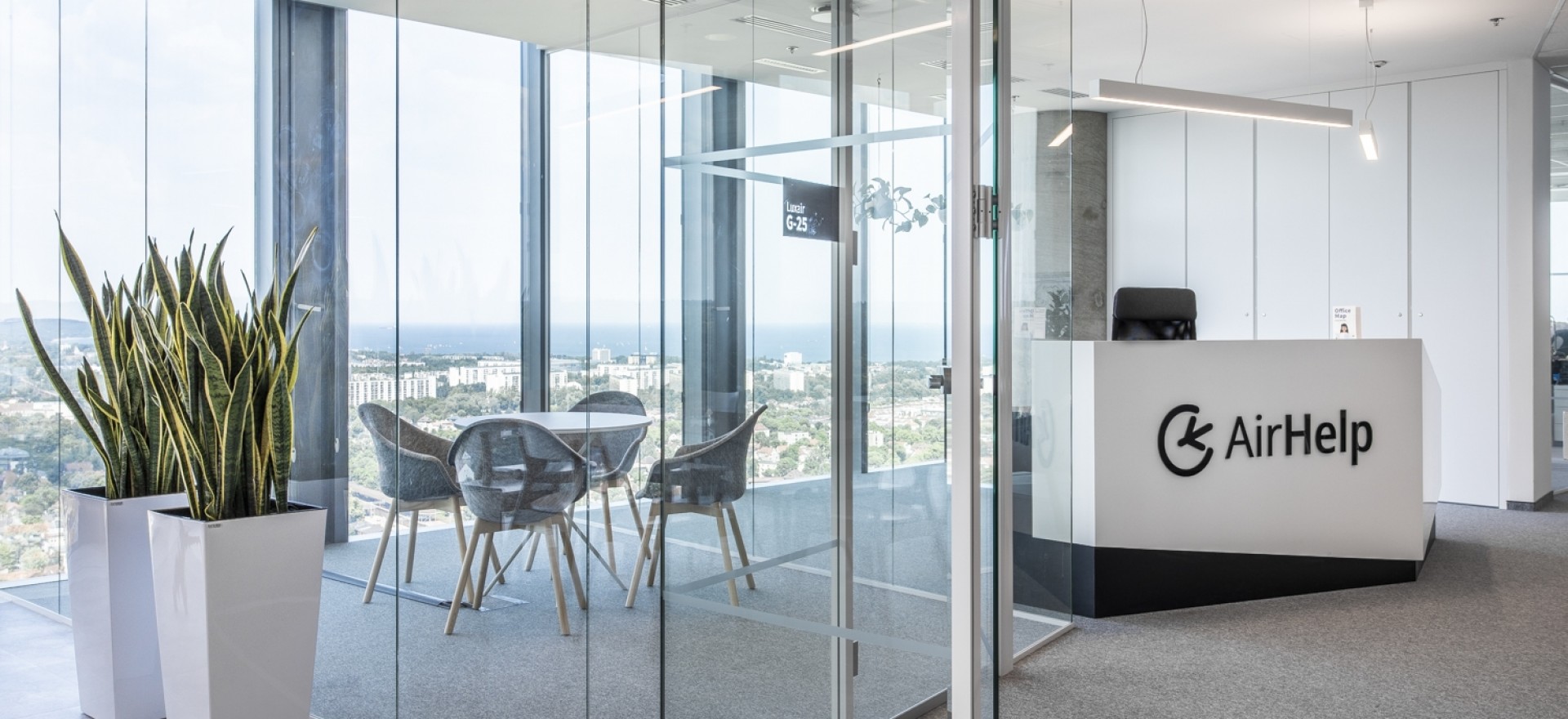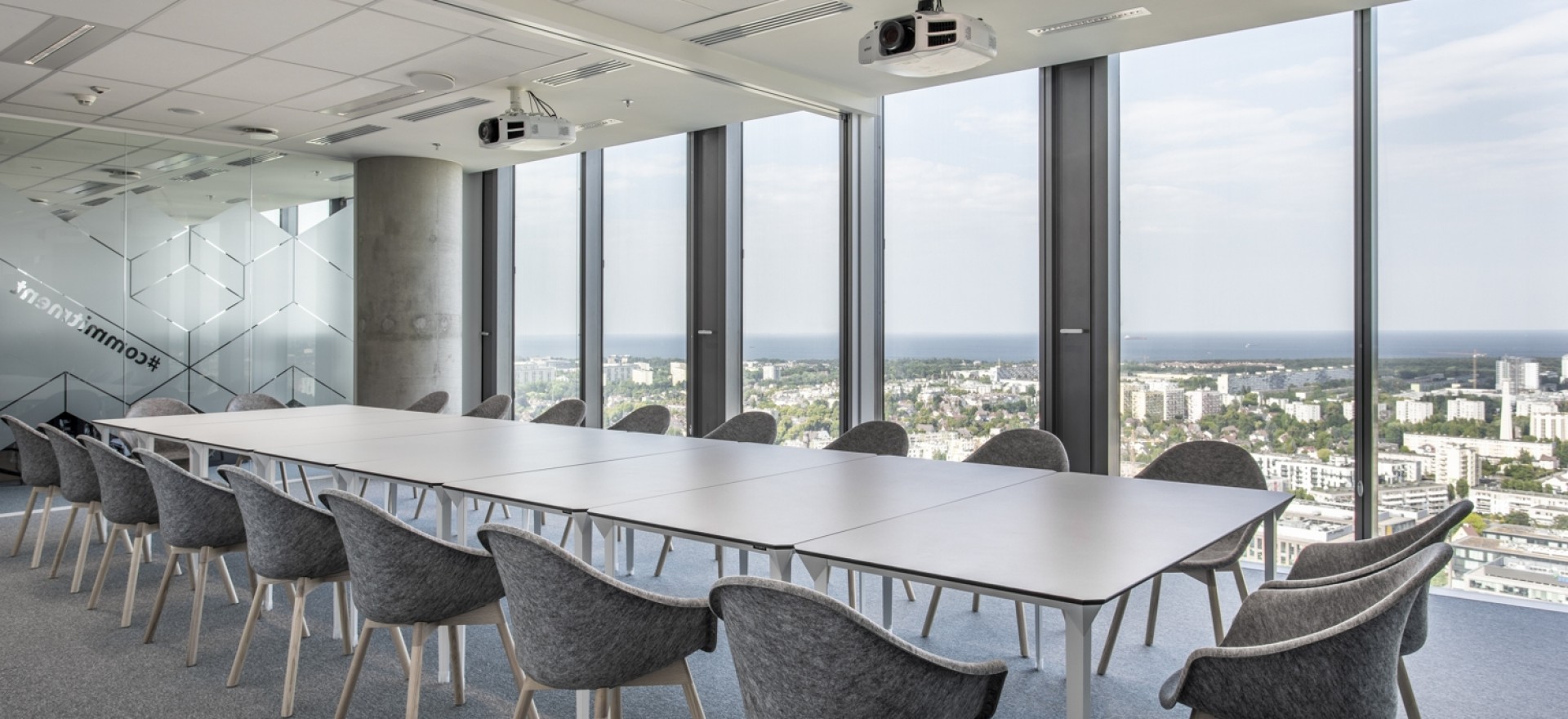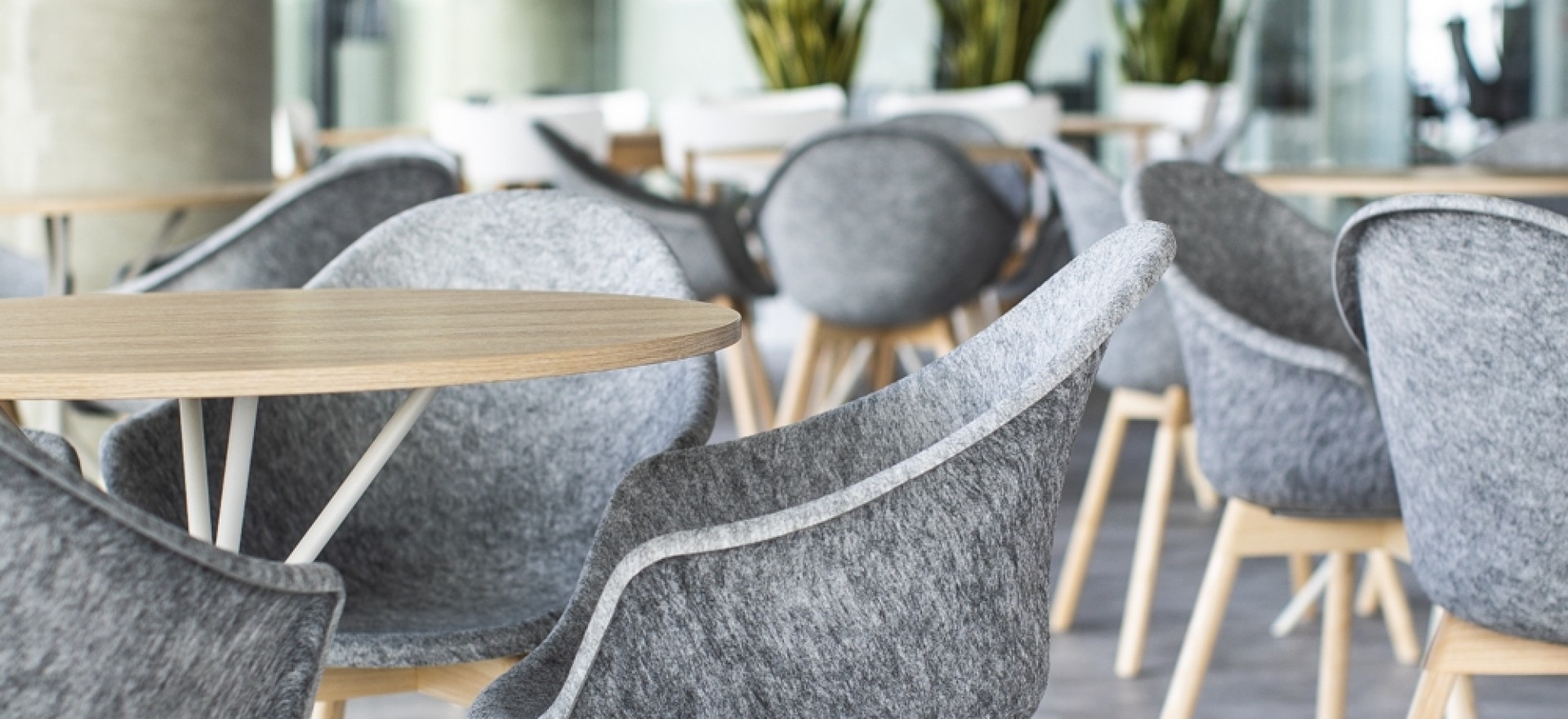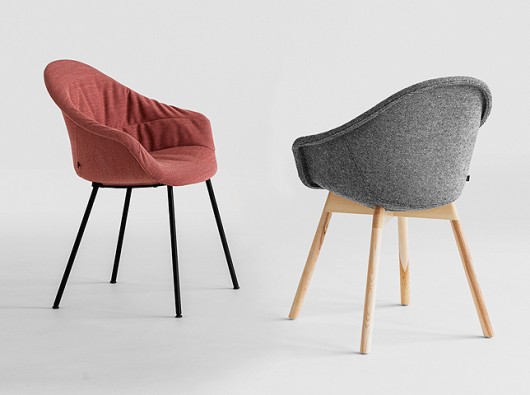Mamu chairs finished in light grey felt, on wooden legs in natural colour, were used in the interior design of an office covering an area of over 5,200 square metres and accommodating 500 people, based in the Olivia Star office building in Gdańsk.
The facility comprises a staff area with an open-space design, 41 conference rooms and a wellness space with a canteen occupying an area of 680 square metres. The colour scheme of the office consists of two light-coloured storeys with white joinery, featuring light wooden elements, and two dark-coloured storeys with black joinery and black furniture elements.
Investor: AirHelp
Interior design: The Design Group in cooperation of arch. Robert Kowalczyk
Realization: Ladeco
Photos: Marek Swoboda






