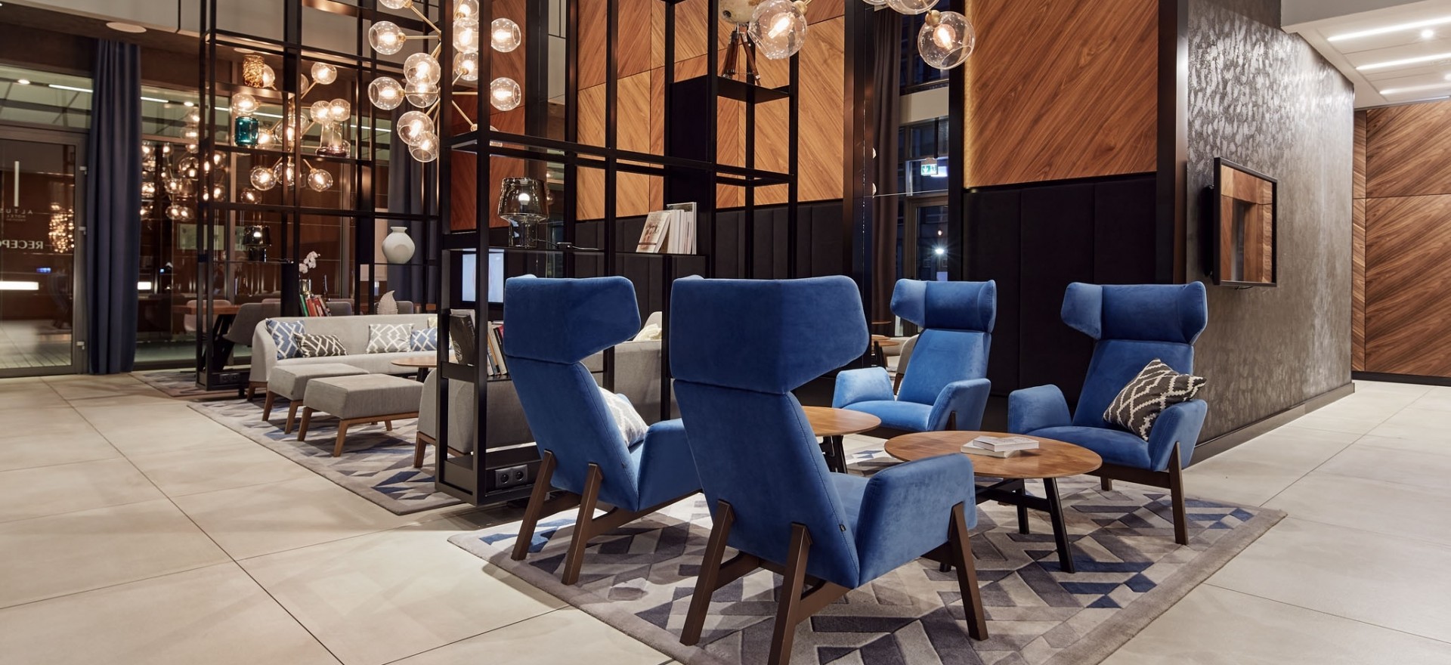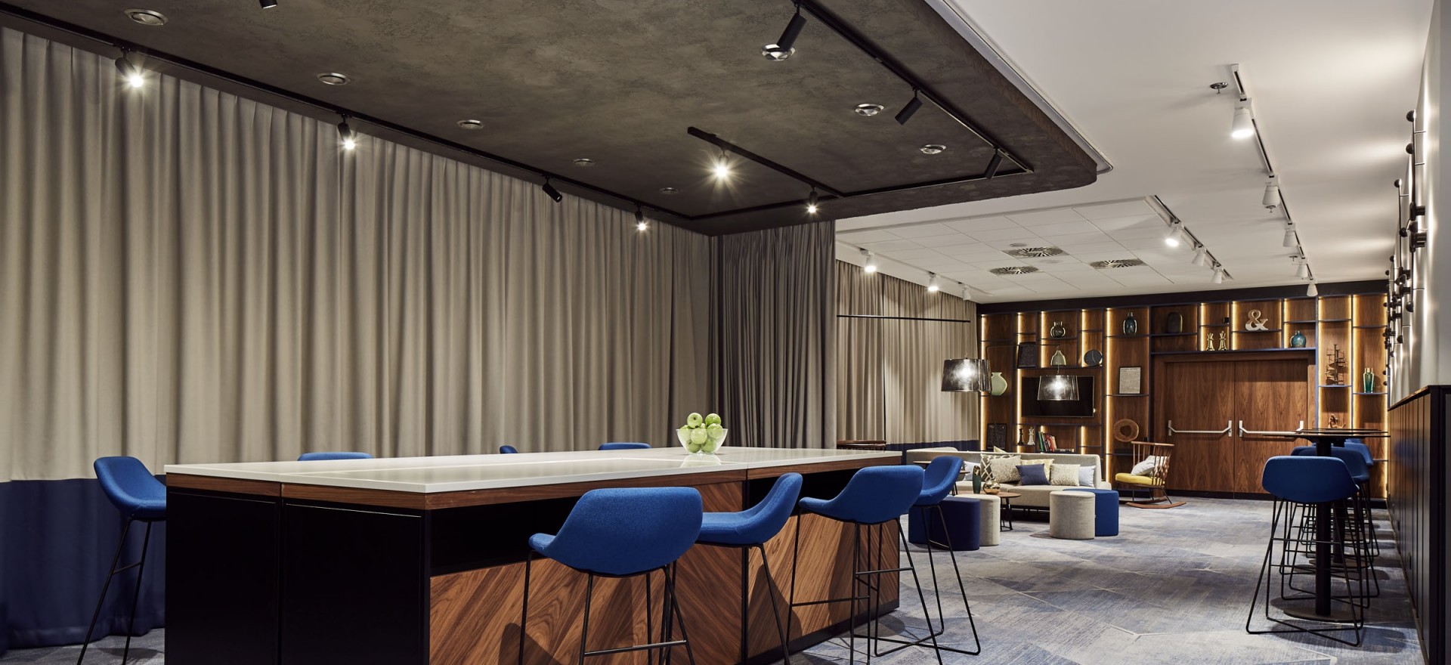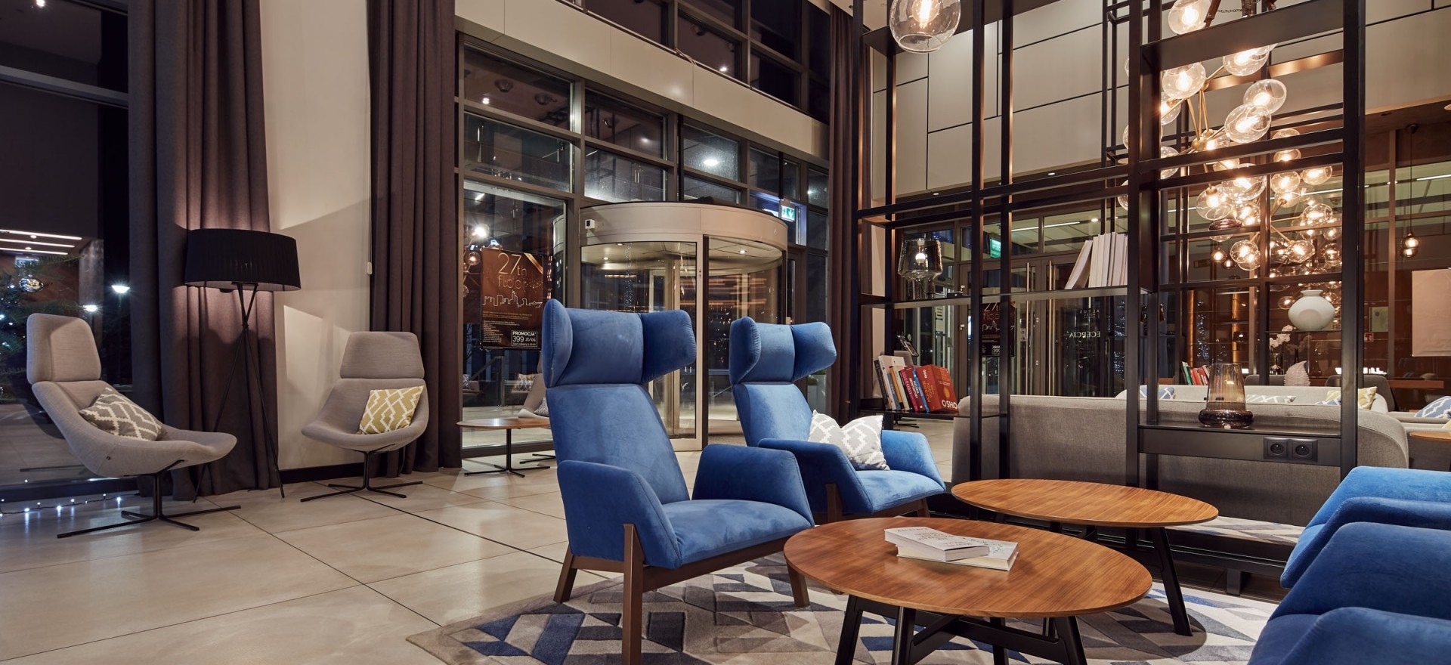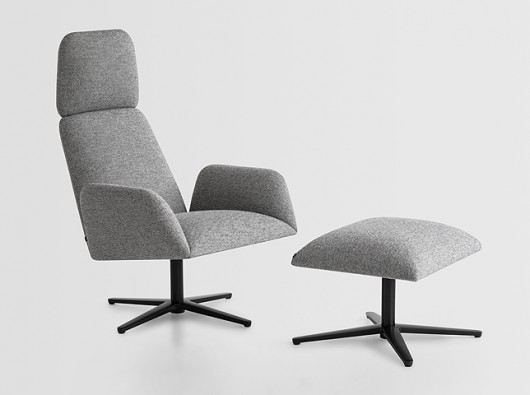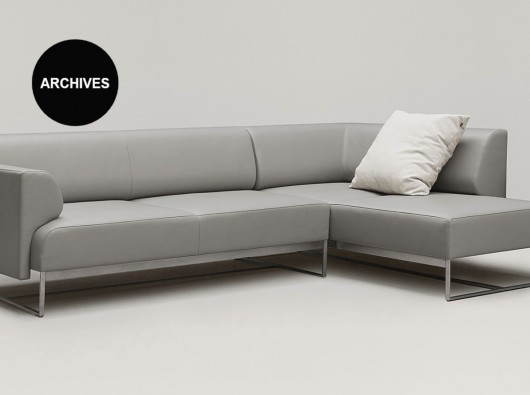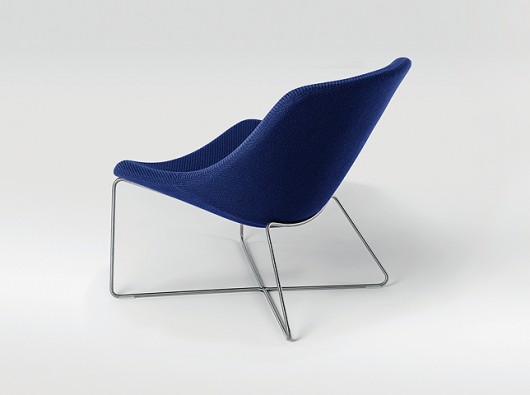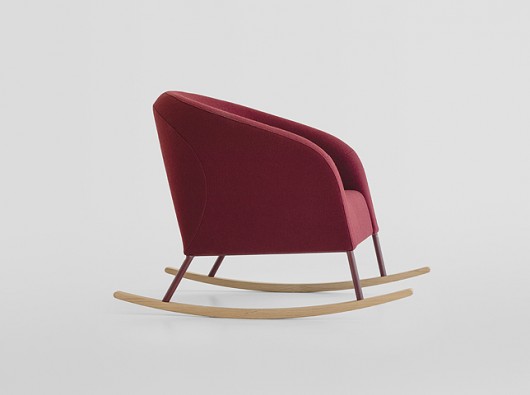The spacious modern lobby in Courtyard by Marriott in Katowice is the Hotel’s showcase which gives welcome to arriving guests.
Specially designed carpeting, pillows with geometric patterns and soft upholstered furniture combine to create a wonderful homely atmosphere. Wall panels with American black walnut veneer add to the warmth of the interior.
The overall look is rounded off with unique lamps and elements made of black-painted steel sheets which divide the lobby into smaller zones.
The interior designed by Iliard Architecture & Project Management features blue velour Manta Lounge armchairs, Mishell coffee tables with natural wood tops and black legs, Mishell chairs, Mula sofas and pouffes, and Meltemi sofas by NOTI.
The hotel is housed in the Altus building – the tallest and the most iconic high-rise building in the region, situated in the very heart of Katowice. The facility offers: 151 deluxe air-conditioned rooms located on floors 19 to 26 to provide guests with a relaxed and peaceful environment and fantastic views.
Other highlights include the bar and restaurant on the building’s last (27th) floor, offering a wonderful vista over the Silesian metropolis.
Investor: Marriott International
Project: Iliard Architecture & Project Management
Realization: Metaforma, Kraków
Photos: Bartłomiej Senkowski

