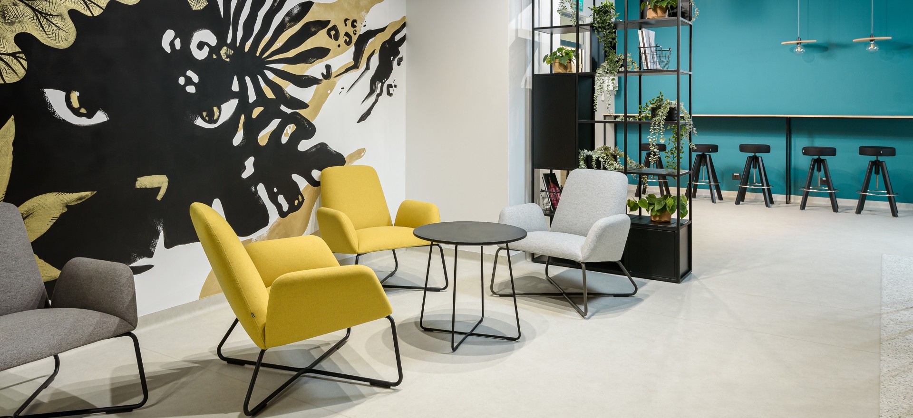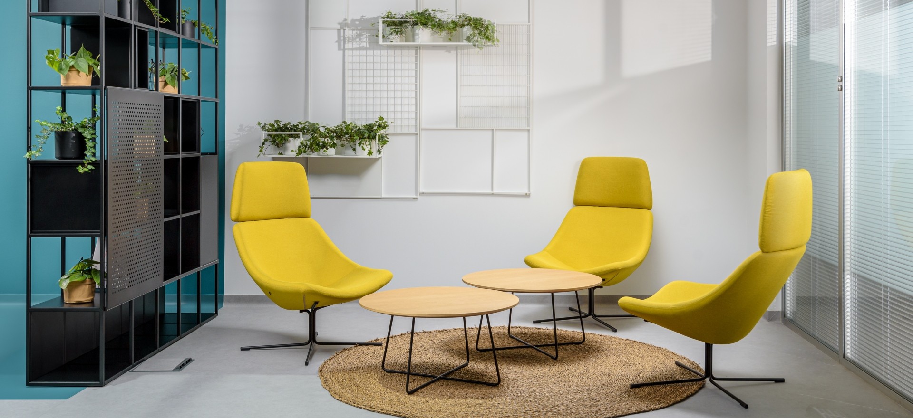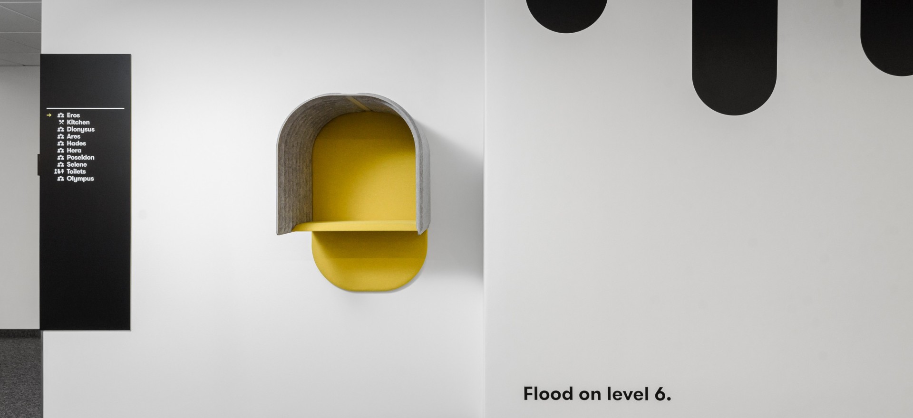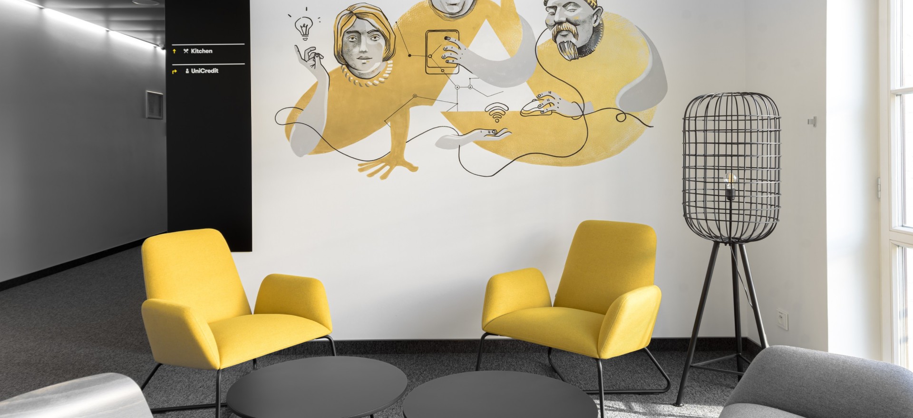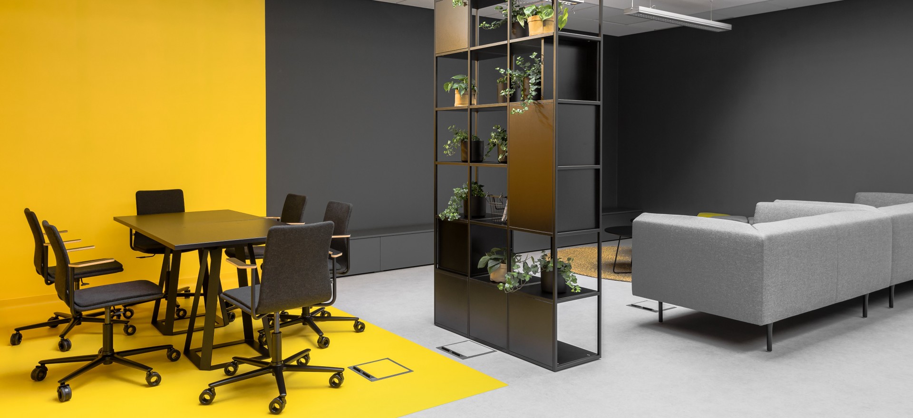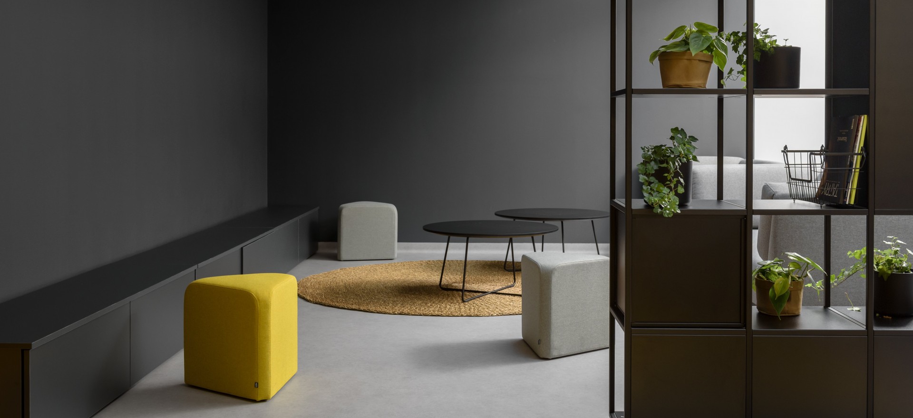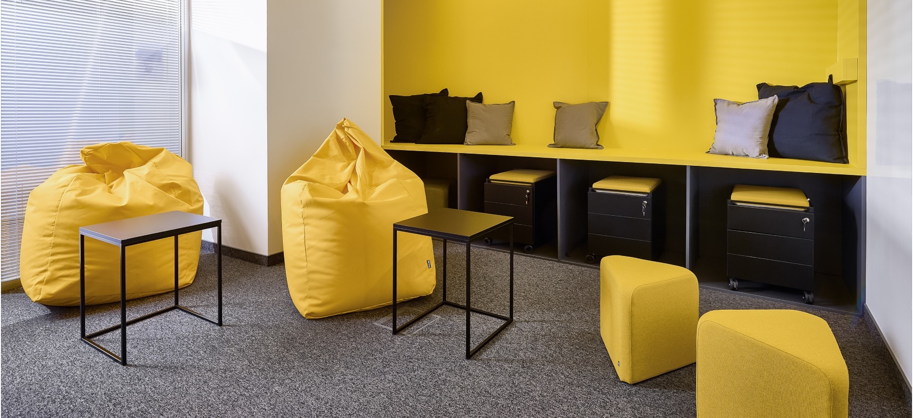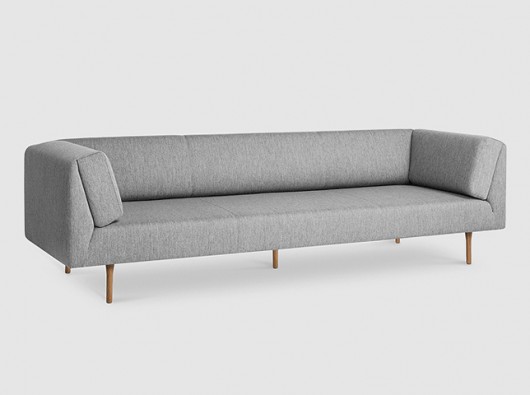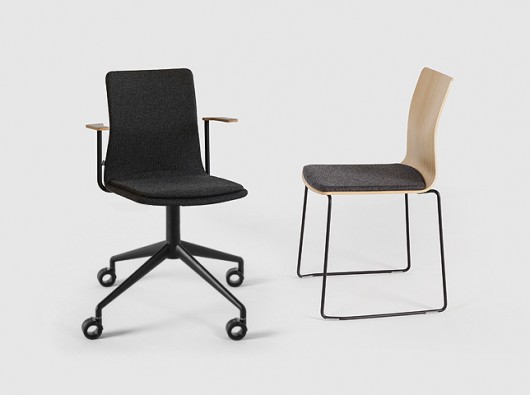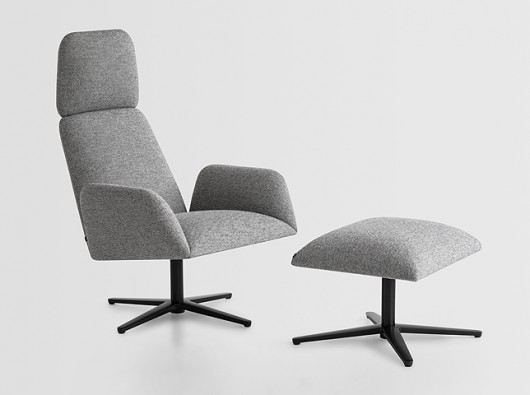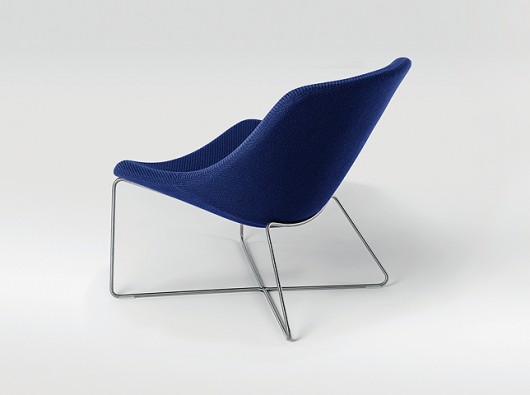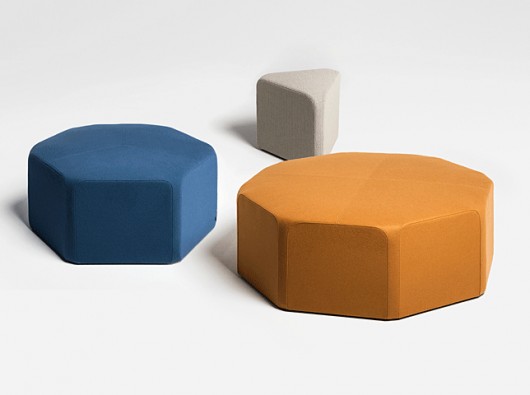Dom Handlowy Renoma is a historical department store in Wrocław, built in 1930.
Currently, the building is home to a shopping mall and a variety of businesses. One of them is a leading international IT company.
The 3XA project team was asked to design the office space interiors, with particular focus on common areas. The goal was to improve working conditions and to make the place more visually attractive. Refurbishment works were carried out, and open spaces, conference and workshop rooms, walkways, the kitchenette, the breakout area, the entrance lobby, and the reception were all refreshed.
The colour palette derives from the visual identity of the tenant (the IT company).
Wall and 3D graphics decorating the walls are thematically linked to the facade of Dom Handlowy Renoma, whilst evoking associations with the IT company's business profile. A space branding concept developed by Studio Bardzo makes it easier to move around the four-storey office.
The new space has been fitted with Noti furniture collections: Mishell, Manta, Linar plus, x40, Muse and Soundroom. These are accompanied by hard-surface furniture, plant shelves and office systems by Balma.
Design: 3XA
Photos: Stanisław Zajączkowski
Realisation: Salon Balma Wrocław


